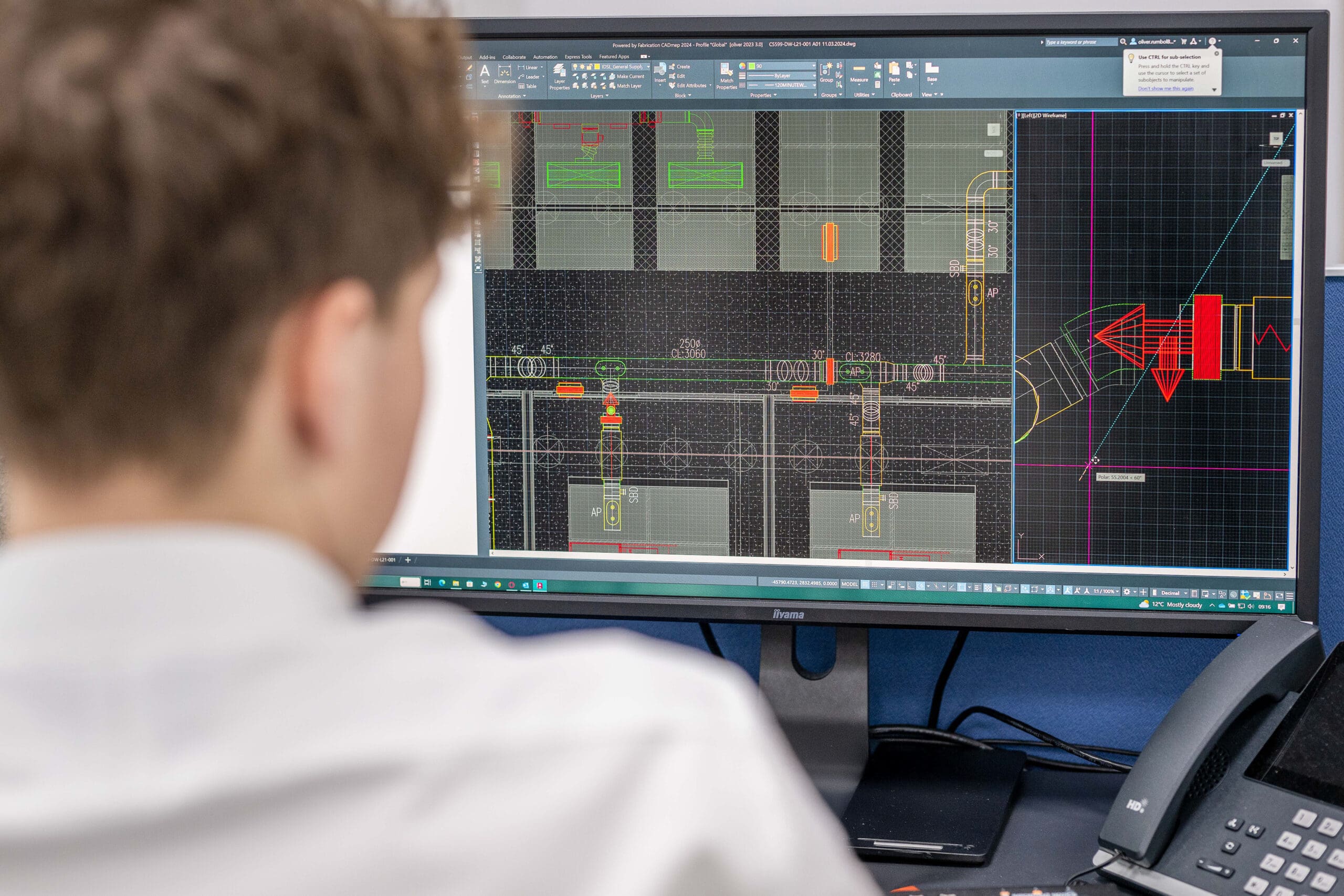CAD
Our in-house Computer-Aided Design (CAD) department enables IDSL to be involved in your project from the very beginning. This department consists of a sizeable team of fully trained draughting technicians with the knowledge, skill and experience to produce 3D BIM fully coordinated CSD models, and detailed 2D HVAC manufacture & installation drawings to transform concepts into workable models.
IDSL’s CAD Advantage: Customised Database & Onsite Flexibility
One thing that sets IDSL’s CAD department apart from our competitors is that we have created a customised drawing database. In combination with the many industry-rated drawing software platforms, this allows our team of experts to manage quality control procedures, and assists with the necessary compliant quality assurance checks.
Furthermore, our CAD technicians have the flexibility to work onsite, not just in our offices, and are always on hand to review and modify designs where necessary.
For clients with their own CAD department, our team is more than happy to collaborate on designs to ensure clash-free models from the earliest stages of a project.

Get In Touch
Whether you require full turnkey installations or supply-and-install packages, contact our expert team today for high-quality, tailored ductwork solutions to suit your needs.
