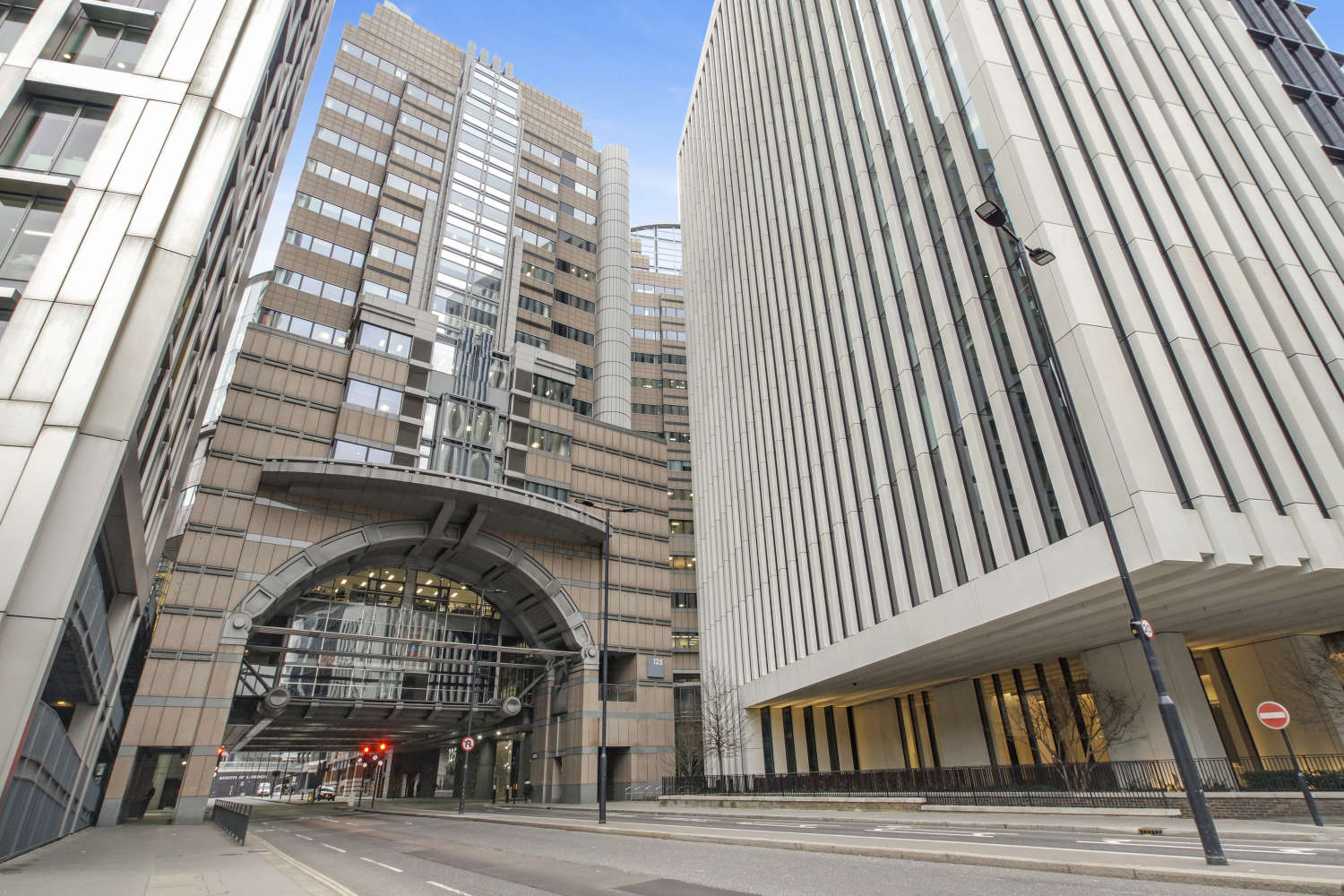This project comprises of two buildings on a circa 2-acre site in the City of London. The new scheme across the two new buildings will provide roughly 500,000sq ft of commercial offices.
Building one (1 London Wall Place) is a 12-storey building with floor plates ranging from 9,000-42,000sq ft. IDSL is currently undertaking the shell-and-core works across the 12 floors and on two basement levels. The air plant is located in plant rooms in the basement and on levels 6, 7 & 9. The floors are served by dedicated supply air and extract air ductwork systems, complete with constant volume boxes and attenuators, ready for fit-out works at a later stage.
Building two (2 London Wall Place) is an 18-storey building with floor plates of 12,000sq ft. IDSL is currently undertaking the shell-and-core and fit-out works across the 18 floors and on two basement levels.
The ventilation scheme comprises of main air plant serving primary ductwork systems via dedicated risers, complete with on-floor fan coil units and secondary ductwork distribution to linear grilles throughout the office areas.
Our scope comprises of the supply and installation of all primary and secondary ductwork systems.

