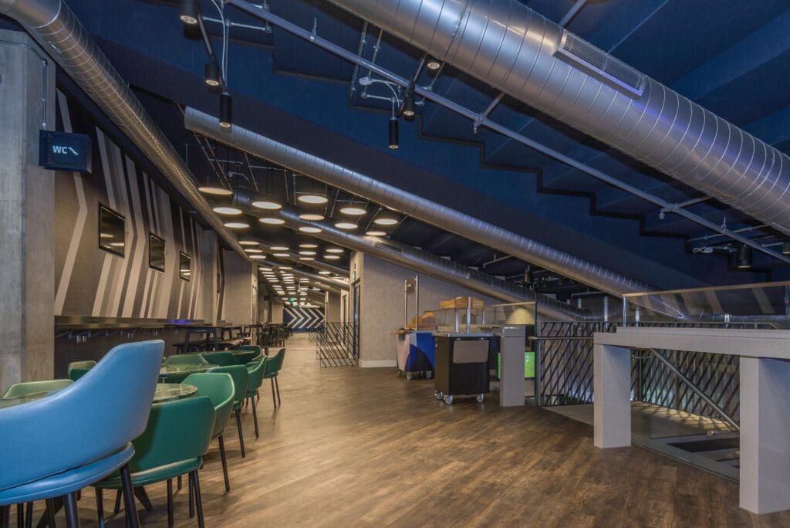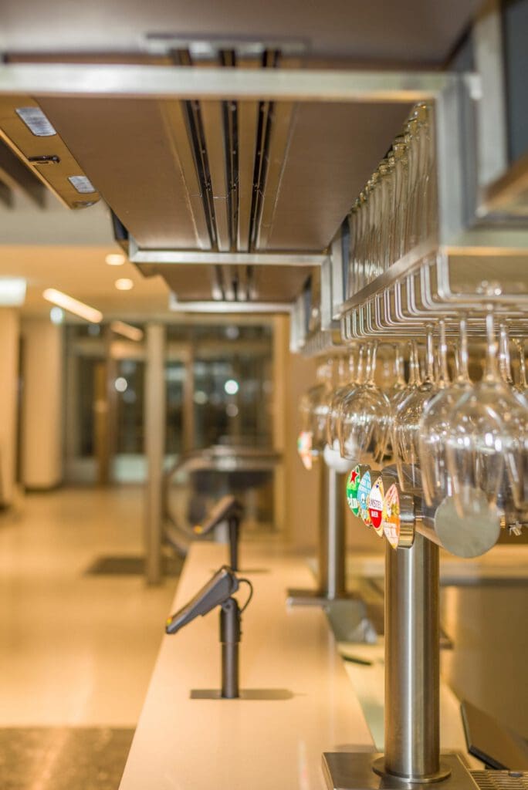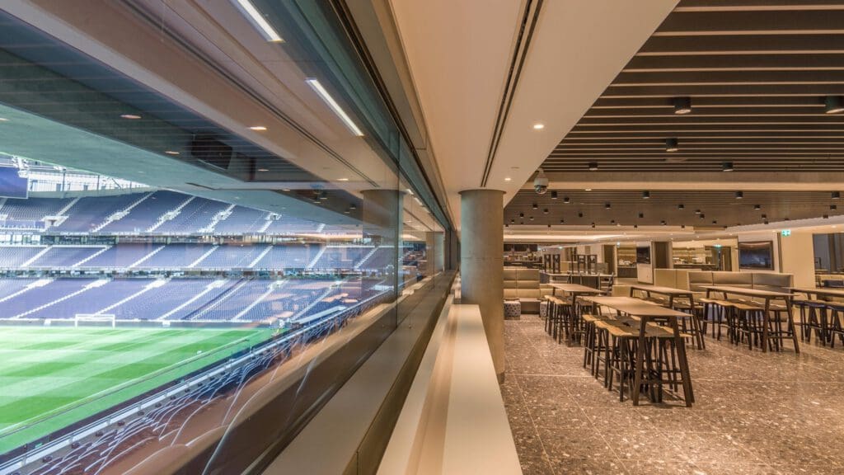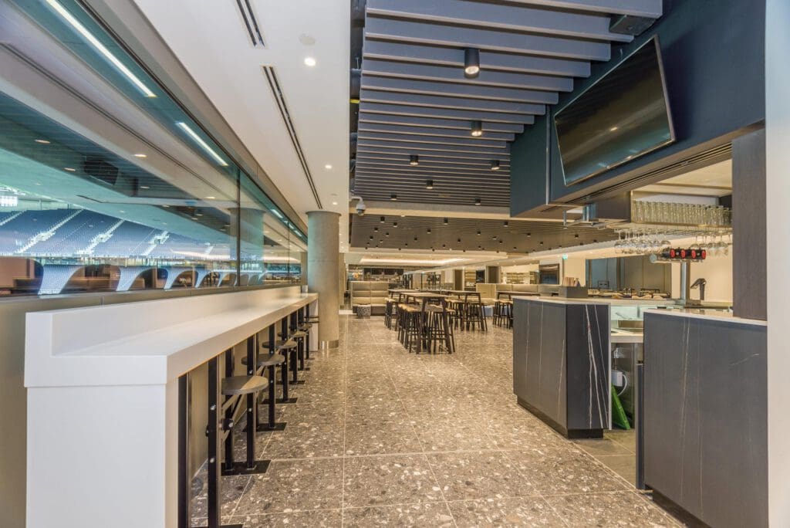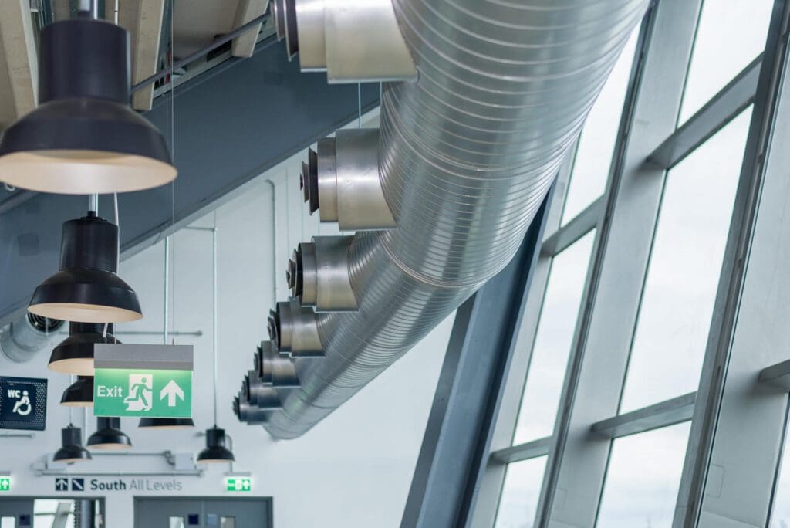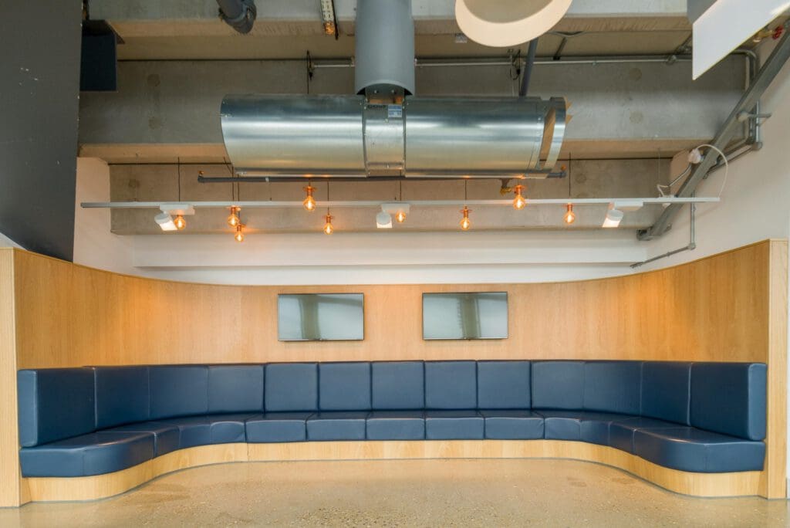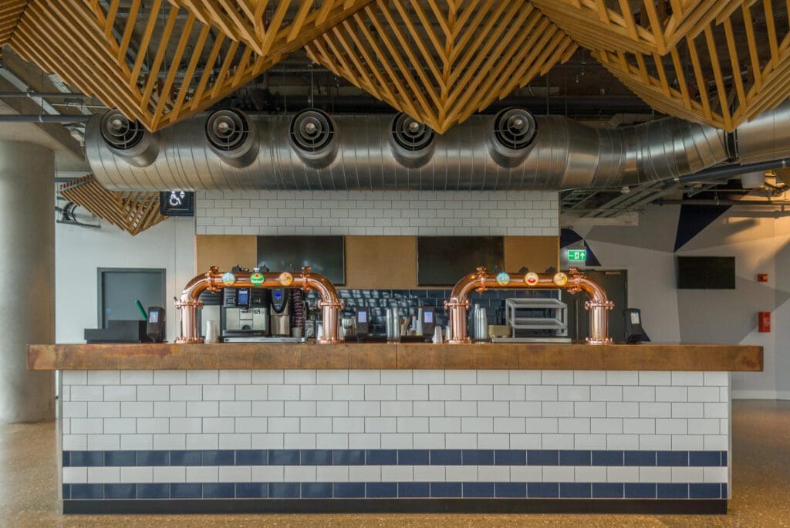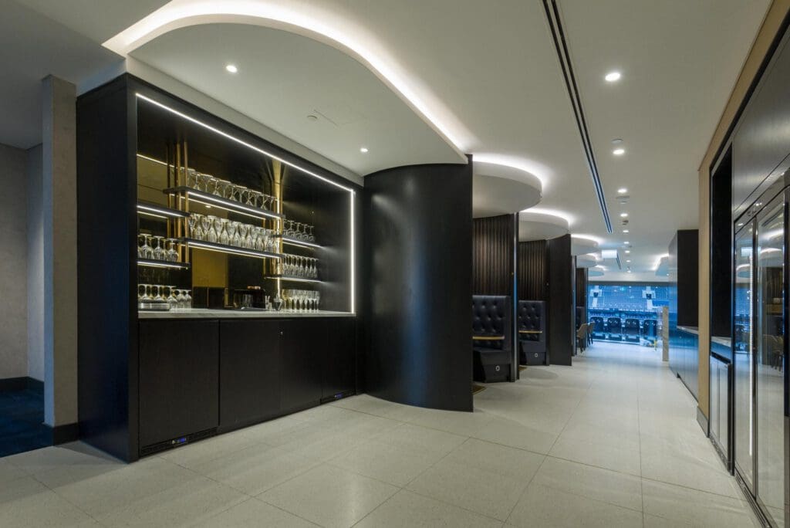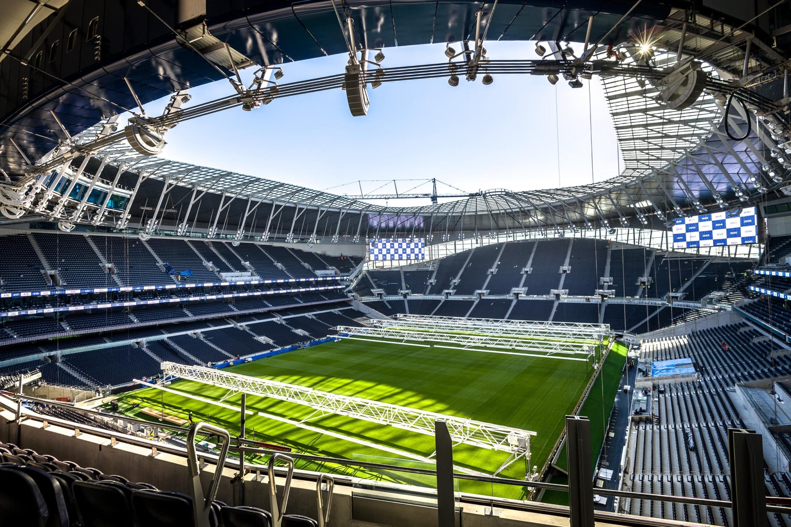Initially, Imperial had decided not to get involved with the build of this project. However, due to budget constraints, the client approached us to assist with the cost plan. This involved advising what we could achieve for the cost of areas with a firm design, and agreeing associated budget figures for areas where the scope was not yet defined.
After a few negotiations and presentations, the client decided to pursue the project with Imperial, and a scope of works was agreed upon. Imperial’s scope involved installing all main dedicated ductwork systems, A/C systems to all main I.T. rooms, and the full selection of all plant dedicated to all the air systems in line with the consultants’ design.
Early on, it was clear that provisional spacing and allowance for main plant provided by other would not work within the constraints, and IDSL worked closely with the dedicated CAD team, detailing and modelling plant and systems in advance of coordinated drawings. Decisions were made with the main contractors to advance the main areas before the full design was complete, to reduce the impact of unfinished designs scheduled for after final decisions were made. In combination with deciding on the main plant selections and allowance for capacity, this meant that no items of plant had to be changed upon completion.
IDSL decided early on that all main ductwork systems would be fully tested to provide a high-level air volume circulation, and also tested the ductwork far in advance of its running pressures to allow the selection of fans and plant to be optimised to their full potential, with lower running costs and the opportunity for increased volumes. Completed test and witness sheets demonstrated that, overall, the whole system and leakage rate was of a very high standard.
All air handling units were delivered with fully operational controls, removing the workload on site that normally sees control interfacing completed on site. All systems were factory and site tested to provide further compliance to the quality of installation, and remove risks at a later stage of the project.
Part of the design requirements involved a dedicated system, designed to provide air movement without shadows, dehumidification, and lighting control over the pitch when it was placed in a stored state due to other activities and events taking place at the stadium.
Many areas were to remain on show, and the ductwork was to be used as a feature in and around hospitality. Through various meetings, we fully understood what was required in these areas, and even used nonstandard colours to provide a natural look to the systems.
