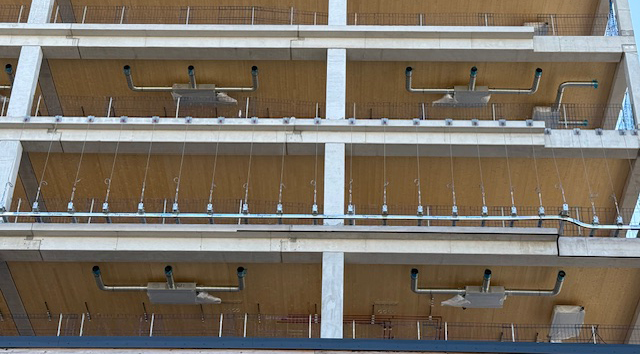IDSL have commenced installation on a large new build project in Brent Cross. The project consists of basement, ground, levels 1 through to 13 and roof space. The plantroom areas have only just commenced, and the project ventilation supply and return are split between level 1 plantroom along with a dedicated roof plantroom.
All floors will be receiving conditioned air from a series of dedicated risers through the main core areas. IDSL, through working with the client’s design team, were able to aid on compliance for the sequence of work along with Fire and Smoke Dampers install against the new wall types proposed.
The floor installations will all remain on show and the floors at Brent Cross have a timber structure for aesthetics rather than a traditional concrete effect throughout. Consideration to point loadings and fixing types were key for compliance.




