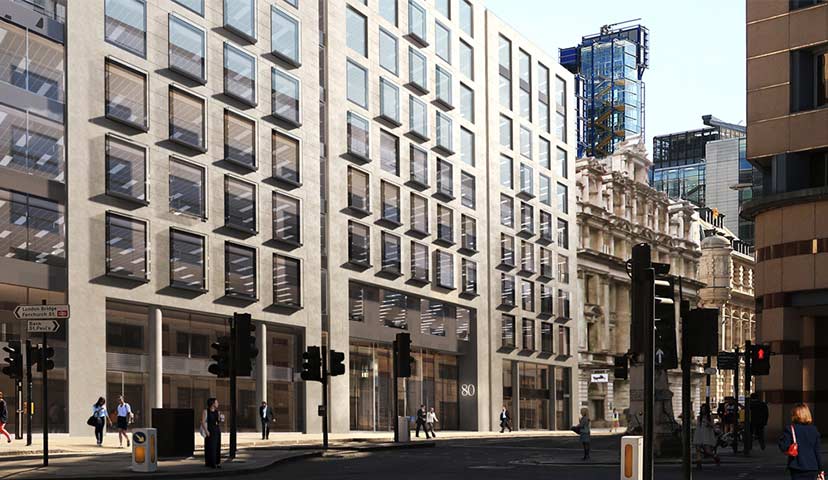IDSL was involved early on in assisting Skanska with the development of the basement smoke extract systems, along with our supplier Fire Protection Ltd.
The 80 Fenchurch Street project is a 15-storey office block, and with the success of the early installation ahead of the façade at Heron Tower, IDSL suggested to the Skanska team it would be beneficial to begin the installation to ensure the tight programme dates were met. This has once again paid dividends, and IDSL, along with the other mechanical services, have all completed the first-fix installation ahead of the programme and ahead of the façade team.
The main CAT A office supply and extract risers on the project required re-engineering, due to a late design change involving additional fire rated cladding being applied to the structural steelwork. This meant that IDSL, along with Skanska, had to look at an oversized cantilever bracket detail to accommodate the riser itself, and the MSFD’s support system, as the structural steelwork could not be used for the original bracket design.
Due to the size of the riser and the configuration of the concrete-poured structural core wall, IDSL designed/engineered the riser with large factory-cut panels to allow the installation team access into the riser duct via MEWPs to gain access to the internal joints and to ensure that the ductwork was sealed and built correctly.
The installation of the riser was identified as a high health and safety risk, so IDSL and Skanska worked closely to reduce the risk of personal injury and property damage. This included an animated installation sequence being produced, demonstrating the installation method, and on approval from the health and safety team, the pictorial slides were added into the RAMS. This proved beneficial when briefing the installation team prior to commencement, as they could visually see the way the risers had been engineered and how they must be built.

